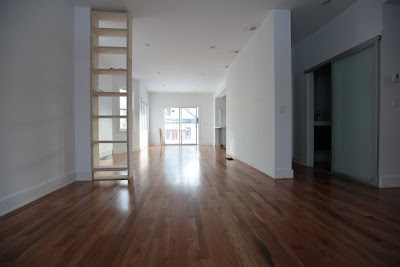
We are nearing the revelation about the "mystery product." Here is a shot of said item laying on the floor of the house. It was installed yesterday and is being finished up today. Other then the people who I have told, nobody has come up with a guess to the actual product or use. Granted, it is quite obscure, and not well known in the mainstream building world (so far), but I would have thought someone would have found it on the internet by now. I think this picture gives it away, but since we are a day or so from seeing it fully installed, whats the difference?
The floors received its second coat of polyurethane on the floors on Saturday morning and is ready to be finished up. The floors look fantastic and its amazing just how much character was brought out by this second thick coating of polyurethane.
One of the other things I did on Sunday when I was getting the house ready for the last week of work was to take up all of the plastic protecting the countertops. So this shot is really the first time we have seen the counter tops. They look fantastic. I have been sure from the very beginning that I wanted a white counter top for the kitchen and this confirmed that I was right with my decision - it really looks clean and contemporary which is what I was looking for. There really isnt a ton of work left to be done in here, just to put on the cut down cabinet doors under the sink (thanks Gene) and to put on the kick boards and clean things up.
Another shot of the kitchen. Here you can really see the differentiation in the floor boards. Using #1 grade lumber is probably one of the best last minute decisions that I made through the course of this process - one of the worst? Tiling the powder room wall with glass tile I wasnt going to use might be up there near the top.....
This is the opposite wall where the bookshelves are going. We have to have a custom register cover made for that air return....ordering something fabricated in Metal is too expensive, so it will be done in the same white oak finish the rest of hte floors have.
Here is a good shot of most of the first floor. You can see the floor has a nice semi-gloss shine to it. This was Sunday morning about 24hrs after the last coat of polyurethane was put down. Shortly after I took this picture I put down more paper in anticipation of the final week of work in the house. When I got home today it was covered in dust and debris again.....I will be looking forward to not cleaning this house up every single day when this is over.
On to the bedrooms. This is the west wall of the master bedroom. You can see the closet and the inset drywall shelves that are going up above them. This is intended to be good long term storage for us on things we don't use all the time.


Leave it to Astor to choose a completely conservative purple color for her room. I really couldnt think of a color that better suits her then this. In both this picture and the picture above I am really pleased with the variance in color in the floors. It really gives the house some character.
ADT finished up today. Drywall is complete, painters are finishing up and the artist will be starting on the basement floor seal and finish tonite.






No comments:
Post a Comment