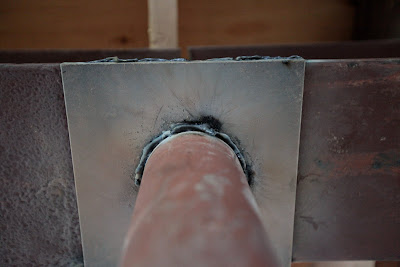
A whole week of iron working and a whole weekend of toiling and we have two steel beams in place in the basement. This means with the combination of the re-built roof and the soon to be re-built front porch, this house's framework is as solid as a rock. The above picture is a close up of the welded seam at the junction of the two beams.

Here is the full span of the beams. Both beams are the same length (16ft), they are 8" high, weigh over 600lbs each, and are supported in three places by 3" steel posts. This beam is the core backbone of the house, and is supporting all of the weight of the first floor (and beyond). The guys from the steel company spent a majority of the first day re-supporting the house so they could replace the wood beam that was acting as the main support of the house. They did this by deflecting much of the support out into the floor of the house from the central point with 2x4's nailed into the walls and support of the house.

Junction of the two beams. As you can see, they did a great job putting it almost exactly in the middle of the plate. I am still not sure how the six guys there yesterday were able to lift this thing up on top of the plate once it was in place, but they did.

Closeup of the junction of the post, plate, and beam. I have to say, all in all I wasn't really sure what to expect from the installation process. I frankly had no idea how they were going to take the old beam out and put the new beam in without severely compromising the structure of the house. Its not like you can do the old quick swap where you just change them out. I kept stopping by the house to see what they were doing because I just couldn't figure out in my head how they were going to do it. Now, having seen how they did it, it makes total sense. I am not saying that I think I could do it, but I see how it works, and how much of the installation cost really relates to the backup support of the house as it is for the installation of the beam.
No comments:
Post a Comment