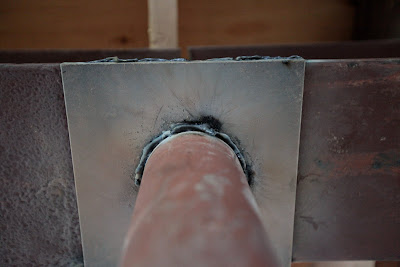
Things you see that undeniably say progress.....This is the view of the side of a large pile of 2x4's that at this point has largely been used for the basement framing. The carpenters started yesterday morning, and were absolutely tearing through the basement.
This is a shot of the southwest corner of the basement where the mudroom area is going to be. On the left side of the photo above will be a bench with cubbies above it, and on the right is a coat closet. Just out of the picture on the left is the basment entrance which will be the main entrance of the home. Because we know how it goes 6 months a year in Chicago with coats, boots, hats, wet clothes etc we decided it would make sense to have everything located where we came and went the most. Once the rough carpentry is done here we will be using the services of a finish carpenter to build the bench and the cubbies custom to my design.
The basement stairs.....finally. We have been waiting for this for 8 weeks. We are not huge fans of the "pie cut" stairs you see before you due to the sharp drop that can happen on the inside of the turns. If you combine that with little kids, and the likliness that we will be using these stairs hundreds of times a week you have a potential disaster. Well, as usual, the carpenter did a fantastic job of turning them in a way that works perfectly. Not only do we not have the precipitous drop on the inside like we were expecting, but he got the bottom half of the stairs to the code required 36" width. This man can flat out measure and cut : )
This is the basement layed out on the floor ready to be framed. Its pretty cool to watch them lay it out on the floor and figure out exactly where everything was going to go. It also helped us figure out pretty quickly that.......
One of the four radiant hoses is in the bathroom instead of running into the mechanical room. Soooooo, this means they are going to have to chisel the floor out around the hose gently to allow the hose to be in the mechanical room instead of in the bathroom. Sigh. In the end its really not that big of a deal, but its frustrating with how hard I fought to keep the floor intact once poured....oh well, at least its not in the middle of the floor in the main room.
Basement should be finished today....major HVAC and plumbing work tomorrow, electrician on Friday.....


















































