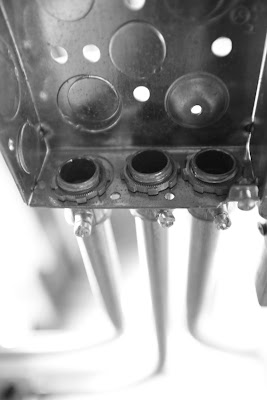
Its been a sparse week for posting. That is partly due to me being out of town, and partly due to much of the progress happening at the house is not all that quantifiable. I guess I could post some pictures of the massive pile of debris that I piled into the dumpster, or the completely cleaned up house at the end of my 4hr process on Sunday. However its not all that fun, and surely wouldn't be new to this space. What is new and fun is taking pictures of the infrastructure of the house in the most abstract way possible. There are going to be some quiet days in the next week while we get everything finished up on the mechanical portion of things and get the house inspected for electrical, plumbing, and rough carpentry. Once those are done and approved, then we can move on to spray foam insulation later next week.
 I find the electrical conduit in the house quite appealing from a photography perspective. Part of it is the "speckled" look that you get on a black and white photo from the way the steel is anodized....the other part of it is the smooth way its bent into the contours needed to snake its way around the house. Whats really impressive is watching the guys manipulate this stuff into the shape they need to get it crammed into the wall spaces. The equipment that is used is simple and efficient allowing the electricians to really move quickly. This is necessary with the conduit being required in the city of Chicago....very few other places in the US require it in this way.
I find the electrical conduit in the house quite appealing from a photography perspective. Part of it is the "speckled" look that you get on a black and white photo from the way the steel is anodized....the other part of it is the smooth way its bent into the contours needed to snake its way around the house. Whats really impressive is watching the guys manipulate this stuff into the shape they need to get it crammed into the wall spaces. The equipment that is used is simple and efficient allowing the electricians to really move quickly. This is necessary with the conduit being required in the city of Chicago....very few other places in the US require it in this way. 
Here is a good example of everything thats going on in the wall spaces. In the above shot there is electrical conduit, copper water supply line, pvc drain tile, and simple electric wiring for the security system. This is by no means the busiest wall space in the house either and is more of a representation of the average wall space in the central portion of the house. Once we add in the cable, HDMI, and speaker wire, the wall spaces are going to be full of mechanicals. In certain places the wall spaces are so full that we are going to take pictures and measure the locations of piping and other items to prevent the carpenter from screwing something into the wrong place once the walls are closed up. This is also something that will help us down the road with either remodeling or if we were to move and sold the home to someone else. Have a good "map" of the way mechanicals are laid out in a wall space, while a bit egregious, is something that I will be glad I did down the road.
My hope was to be putting up dry wall next week. So far that is not looking to be the case. That puts us into the following week which means we will be lucky to have the walls closed up, spackled, and primed by the end of the month.
No comments:
Post a Comment