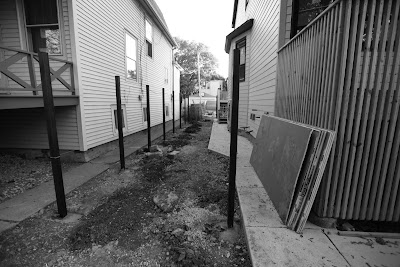
The IKEA installation crew finished things up on Thursday afternoon. While it was not the most fun process in the world, the end result was very good....and that's all that matters frankly. The main problem with the IKEA installation crew is they help you design the kitchen, but they dont buy the products for you. So, when you want to buy the kitchen you have actually go to IKEA to do it. Well, there are three different ways to get to each finished look and the IKEA salesperson's idea of what should be used to get the desired look definitely was not the same as the one from in the installer. As a result, I had a lot of conversations with the installers about how to get the look that we were looking for by using a process or a product that was not their preferred method. It was just annoying more then anything else as I was once again in the middle of a "spat" between whats "right" and what works.
As you can see from the picture above, the Abstrakt gray cabinets have a high gloss to them, and they look much lighter with normal light then they might have in previous pictures (or the next one). They are quite dirty as a result of the film protecting the cabinets creating a static surface that just attracts the dust like crazy. At some point this week I am going to around to wiping them down, but I would guess I want to wait until the counter and back splash are in as well.

Here is the west wall of the kitchen. The flipper cabinets are now fully assembled and covered with the cabinet material on the sides. There will be a 33" stainless steel farm sink set into the cabinets in the middle that are lower then the rest. There will be a chrome single pull faucet that mounts into the counter top behind the sink. With our light colored back splash it should keep the kitchen night and light colored despite the darker cabinets.

We added this feature pretty late in the design of the kitchen - mainly at the suggestion of the IKEA designer. This is a pull out pantry. While we really didn't need to have all of the space, but we decided that this added enough value to merit taking up the counter space we gave up when we put this in. All of the dry food in the house can be stored here and in the cabinets above the fridge. That means that the rest of the kitchen will be left for the utensils, pots & pans, and daily dishware. We are going to have more space then we know what to do with in this kitchen when we are settled.

This is the prepped pad for the garage. This was done on Thursday, and the cement was poured on Friday to set over the weekend so the carpenter can start next week. As you can see, the forms are laid on top of the ground level that existed previously. This is a result of having to slope the garage floor towards the alley on a 3" grade. This means that we will have a step or two coming down out of the garage to the sidewalk that leads to the deck and the door to the basement. I am not super pleased about that being the case, but there really isn't anything we can do about it as we don't want the garage floor level or sloping the opposite way and we obviously cannot change the height of the alley relative to the house.

We are starting to put up the light fixtures in and outside of the house. I ordered this exterior light to go over the back door under the awning that should go up in the next week or so. This light has an aluminum frame and is impervious to water as a sealed system. It also has a light sensor that will turn the light on / off with the daylight so we use it at the right times of the day.
I ordered over half of the lights from one store, and those will be delivered on Monday, I have all of the other lights in the basement already. The tiling will continue next week along with the kitchen counter tops and back splash, the basement shower tiling, and the electrician will continue putting up the lights that will not have to be painted around since the ceiling has already been painted.
Hopefully the frame of the garage will be up by Friday as well.














































