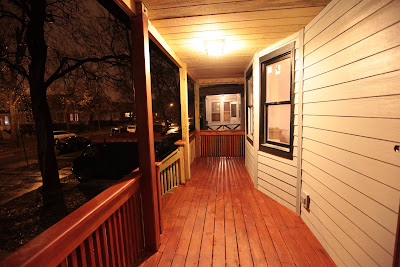
One of the things that I have found so interesting about this process is just how much things change from what I originally intended for design and layout of this home. Now, its not that every person building / rehabbing a home is as engrossed in the process as I am, but there are many that are. For those people who are, its a constant battle to try and keep the idea you have in your head matched with the reality of the process of developing the home. Take for instance just the structure of the porch. I never intended to re-do that entire porch, yet here we are looking at an entirely new porch on the house. While it really wasn't an option to not re-build the porch, I still didn't think about the house with a new porch attached when I viewed in my mind at the beginning of this process.

Even the things you change on the fly end up different in the end then they were intended in the beginning. I never had any intention of using a redwood stain on this deck, but when I had to choose a stain for the fence I decided to go with a redwood color. As such, that made the decision for the rest of the house as a result. This "stain" is as much paint as it is stain, so its covering the wood grain quite a bit as well as adding color. This is giving the house a more streamlined and finished look since it doesn't have that natural treated lumber color everywhere you look. I was a bit put off by the color as it was going on the decks, but its growing on me to the point that I am quite happy with the results so far and would like for the wind and rain to cease so the painters can finish the decks and I can see the whole thing complete.

Here is a shot of the beginnings of the built in woodwork I am having built/installed on the first floor. The finish carpenter is doing a great job of creating very solid and very thick bookshelves that will eventually encompass much of the east wall to create a "library" area. With this area of the home I have never been sure exactly how to use the space well. Since we have been living in almost the same layout for the last six years, we know how difficult it is to fully utilize this layout with the long thin rooms. Part of the reason we got rid of the fireplace in the beginning was to make this middle room more open and usable.The goal for this space was to get some use out of it while allowing the adjacent spaces to encroach on them to make those spaces more useful. In this case both the dining area and the main living space on the first floor will benefit by bleeding over into these spaces a bit without severly affecting the "feel" of the library area. How did this change? This was originally going to have a fireplace on the west side of the room and a small low bookshelf on the east wall......

Here is the master bath getting closer to completion. The only thing that has really been consistent from the beginning in this space is the vanities and the sconces. Pretty much everything else has changed at some point. I detailed earlier how the tile layout on the back splash changed as a result of the look I decided I wanted, thats basically the way that the whole house has gone. The changes here aren't finished either - I have an idea about the way the glass insets above for the clerestory windows are going to go, but I won't be 100% sure thats the case until its built and installed.
I just wanted to post this picture because I am just amazed at how much of a mess this house is CONSTANTLY. If there is one that that has not changed at all from the beginning - tradesmen know how to make a complete mess out of absolutely anything. I can literally clean up every single day and have the place look like a complete mess the next day. Some of these tradesmen are downright disgusting. Some of the things I have cleaned up have made me cringe. I know that I am not paying for seriously high end labor, but some of these people have to be the messiest people I have ever encountered. What I would really like to know with a certain number of these individuals is what their home looks like. Actually, I dont think I want to know.... but as you can tell, its pretty frustrating to deal with.
We are progressing towards the finish line very quickly. The goal is to have Plumbing, Electrical, HVAC, and construction permits finalized by Friday. That will leave us to finish the painting, flooring and all of the finer points over the course of the week next week. Its going to be a race to the finish.

No comments:
Post a Comment