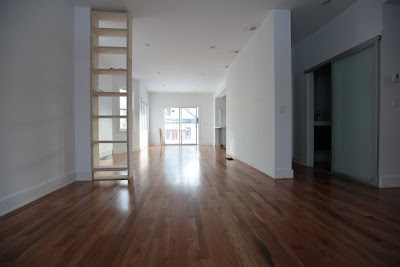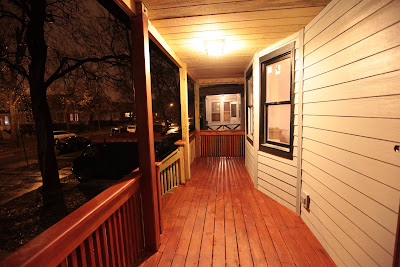 One of the things I love about living in the city is the pace. There is something about it for me that just fits with who I am and what I am looking to get out of life. So, when I say that the pace of things right now is hard to keep up with, things are incredibly busy. I feel like my head is going to spin off at certain points throughout the day. I am making so many decisions that will be visibly permanent for this house right now that its mentally taxing. Through this process I prided myself on making switft decisions for things in the house, and I find that its quite difficult to not second guess myself in certain situations now that I am nearing the end. The other thing I need to get off my chest for anyone out there that might look to this for experience for their future project: It is flat out impossible to not have have to fight problems and mistakes through the entire process. I thought that once I passed through the rough construction phase and was done peeling the onion, that things would calm down and they would be fairly straightforward. This has been anything but the case. Over the course of the last two weeks there have been on average one major problem each day that required me to take a step back and figure out how it was going to be possible to correct the issue without opening a wall or re-doing something. Its just the nature of the beast. No matter how diligent you are, no matter how detail oriented you are, no matter how much you pay a tradesmen, you are going to have issues that you cannot foresee, and they are going to come en masse for the entirety of the project. Maybe this wont surprise some people. I felt like I had done enough homework and talked to enough people to level my expectations on how this process was going to go. Apparently that was not the case, therefore, I am going to be the person saying it - this is a ton of work if you want to be involved...please know what you are getting yourself into.
One of the things I love about living in the city is the pace. There is something about it for me that just fits with who I am and what I am looking to get out of life. So, when I say that the pace of things right now is hard to keep up with, things are incredibly busy. I feel like my head is going to spin off at certain points throughout the day. I am making so many decisions that will be visibly permanent for this house right now that its mentally taxing. Through this process I prided myself on making switft decisions for things in the house, and I find that its quite difficult to not second guess myself in certain situations now that I am nearing the end. The other thing I need to get off my chest for anyone out there that might look to this for experience for their future project: It is flat out impossible to not have have to fight problems and mistakes through the entire process. I thought that once I passed through the rough construction phase and was done peeling the onion, that things would calm down and they would be fairly straightforward. This has been anything but the case. Over the course of the last two weeks there have been on average one major problem each day that required me to take a step back and figure out how it was going to be possible to correct the issue without opening a wall or re-doing something. Its just the nature of the beast. No matter how diligent you are, no matter how detail oriented you are, no matter how much you pay a tradesmen, you are going to have issues that you cannot foresee, and they are going to come en masse for the entirety of the project. Maybe this wont surprise some people. I felt like I had done enough homework and talked to enough people to level my expectations on how this process was going to go. Apparently that was not the case, therefore, I am going to be the person saying it - this is a ton of work if you want to be involved...please know what you are getting yourself into.

Last night's clean up project was to take all of the paper off the floor and get the house swept up. The purpose here is two-fold: 1 - We are starting the final inspections this morning, and the inspectors like the house to be in a presentable format so they can see whats been done and that everything works easily. From what I understand, an inspector is more likely to pass a clean nice looking home then one filled with trash and dirt. B -The second coat of polyurethane for the floors will be going down tomorrow morning and the paper had to come off anyway. The good news is that I don't believe I will be putting the paper down again as we are to the point where there shouldn't be too many people coming/going from the house. I am sure I will have some here and there, but not a ton as its massively time consuming to put it down and take it up.

Here is a shot of the sliding door and hallway going into the basement. Most of the trim and wall spaces here have been painted and are really looking finished. Its amazing how much the paper obscured the finished look of the house. I felt like I was unwrapping a gift last night.

Here is the kitchen nearing completion. All that is left to be done in here is to get the cabinet doors below the sink re-installed (they had to be trimmed due to the size of the sink), put in the kick boards, and install the pendant lights. Unfortunately I purchased the wrong wattage on the pendant lights so they had to be returned and then have a new set shipped out. The good news on that is the company that I purchased them from (through YLighting) turns out to be Skokie, so ground shipping gets here next day.

Another shot of the kitchen. Note: the fridge isn't blue, it just still has its protective coating on the stainless steel just like the vent hood and the stove. Its killing me to not take it off as I cant get a good idea for what the finished kitchen is going to look like until I do. I am impatient....this is nothing new.

The stove and hook combo is exhibited above. The hood does go all the way to the ceiling, but its currently in the retracted position to allow the HVAC inspector to see that the hood is properly vented out the back of the house.

Here is the lovely pendant hanging over the kitchen sink. I am still convinced this is one of the best purchases in the whole house. Its not an expensive light, and it brings so much light and character to the kitchen.

All of the glass work was done in the house this week as well. As you can see from the picture above we went with a frame less glass shower door for our master shower. It looks fantastic. Jack of Jax Glass did such a great job and is so affordable, that I have to mention him in person in this space!! He also did the basement shower as well (not pictured) which looks as good as this one.

This is absolutely the best find of the entire process of this house. Ever since I decided to "vault" the ceiling in the hallway and put a mount for a chandelier up there I have been looking for the right piece to hang. As of 2 weeks ago everything I had found that I liked was just too expensive and just wasn't "it." I decided that I was going to find an inexpensive solution for now knowing that I would be able to change out anything I put up now. So I decided to hop on Etsy.com and see if I could find either an older piece that someone was selling, or something that someone was creating and selling on their own. Low and behold this lovely chandelier made by Ms. Julianne Wallace. Not only did I know this is exactly what I was putting in the hallway, but its most likely the chandelier that will be there for years to come. I absolutely LOVE it. Its by far the best thing we have done in the house so far.

Can you tell what its made of? One of the best parts about this chandelier (other then the amazingly affordable price) is that is recyclable! This is made with plastic cups, so if we were to ever get rid of it (unlikely) we would be able to recycle it! I think this is perfect considering we have been trying to stick with the "green" mantra for most of this process.

Here is a shot of the windows on the stairway. I absolutely love these. We had a pair of 1/2" thick shatterproof glass panes inserted here, and it looks magnificent! I am sure the girls are going to really enjoy playing / watching whats going on through these windows.

Ah, the handrail. What a saga this has been. The guy who has been doing the fence also was contracted to create a steel handrail for the house as well. I had this created in an effort to do something different with the house and to keep up with the somewhat industrial design concept of the home.

This is a closeup of the final look of the railing. We started with black painted steel and it just didn't look right. So, we are going to strip all the paint off and buff it out to make it look like clean steel. I will be excited to see this when its finished.
2nd coat of polyurethane going down tomorrow....secret item is going to begin construction on Monday.
Movers have been booked for 12.11.....its going to be a close one.






























































