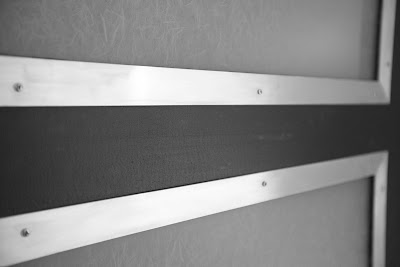
What feels like the last piece to the puzzle was installed yesterday. I know its really not the last piece being all of the landscaping needs to be dealt with in the spring, but it sure feels like it. Now that both doors are in there is a bit of a sense of completion in the house. I have to say, its a pretty nice feeling.....

Here is the back door in all its glory. Not a ton different here then the front door from a style standpoint, but quite a bit from a usefullness perspective. So this door, as you can see, has four windows instead of six. We did this because I wanted to get as much light as possible into the mudroom area with it having very little natural light. I have to say that we were successful in donig that. When I was home yesterday for lunch and the sun was out (unlike today) it was evident the space was getting a lot of light.
This gives you a little bit better idea the kind of light that can filter through the windows during the daytime. As with the glass in the front doors, this is made with dual pane reinforced shatterproof tempered glass that is inset in a way to prevent it being kicked out easily. This was a pre-requisite for us with the back door here. Also like the front door, the door is constructed of solid poplar and is almost 2" thick. We had to feel like the house was going to be safe from that sort of break in.
Here is a shot of the back of the house at night now that its been fully finsished. I neglected to turn on the lights surrounding the sliding door on the first floor, but this is pretty representative of what the house will look like at night from the back. I am quite happy with the way it turned out. When we originally put this together with the architects, I was worried the space on the west side (left side) of the back would look too empty and unbalanced with the one window on the upper story. I don't think thats the case now that things are done, and I am convinced that it would have looked fine I hadn't added the window in the master bath.
I realized I never put up a picture of the front door from the outside so I ran around the front last night to get a quick shot. The front isnt quite as finished as I would like (broken glass bottom on the porch light, unfinished front trim board, unfinished painting on the porch) but I am happy that the door profile did what I wanted for the house - made an old dutch colonial home look more contemporary without changing the actual structure of the home.
































